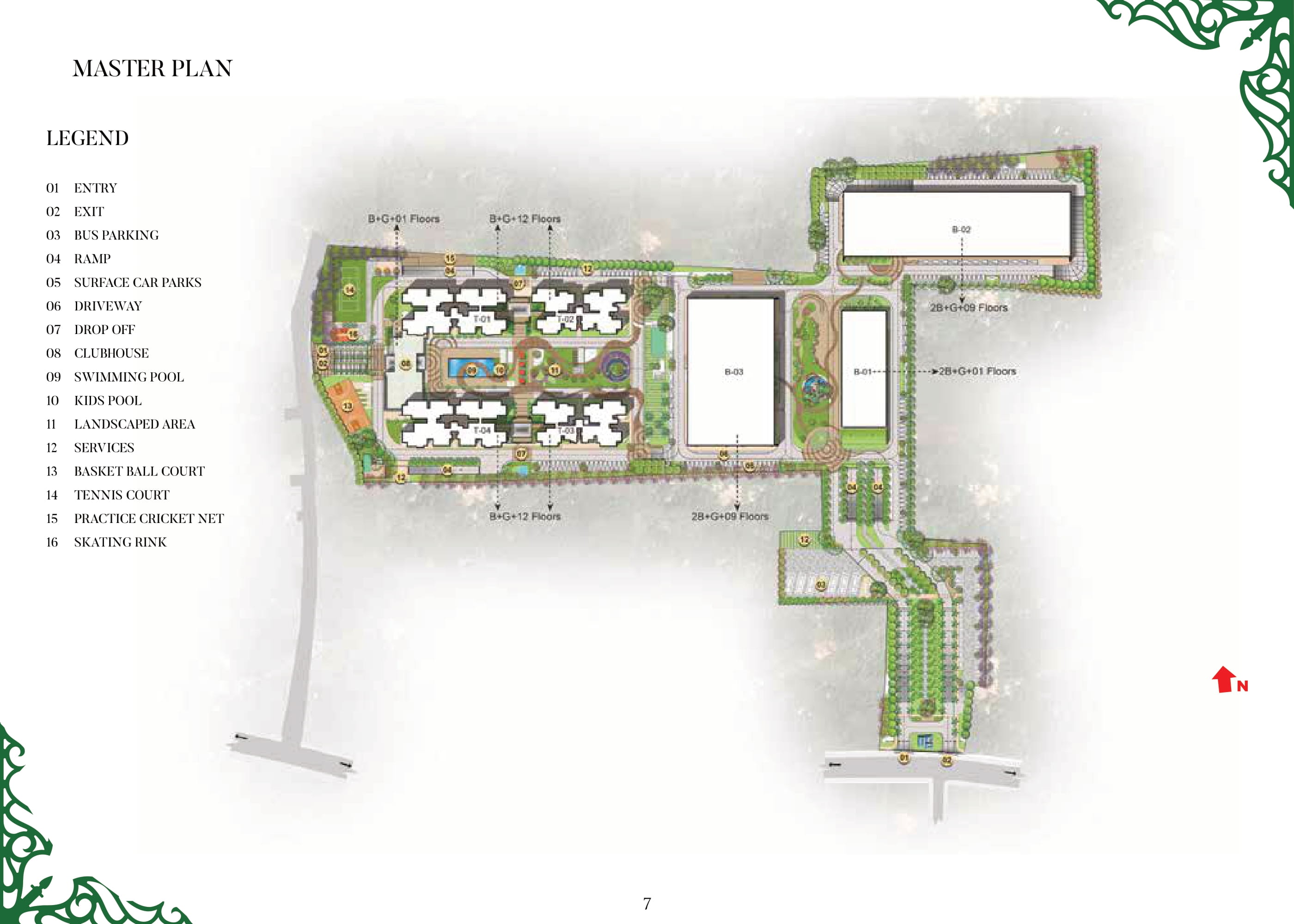Prestige Green Gables Master Plan
About Master Plan
Prestige Green Gables is the latest upcoming real estate developmental project being launched by the renowned Prestige Group in the scenic locales of South-East Bangalore. Located in Kadubeesanahalli, one of the top real estate destinations in the city today, this elegant residential township has on offer one, two, and three-bedroom apartment units that are steeped in luxury and elegance. Over the years, the Prestige Group has gained a formidable reputation for the development of innovative and opulent real estate development projects. Prestige Green Gables, the latest offering from this esteemed group, is a testament to the same. This project has been thoughtfully developed and planned, utilizing the most innovative and modern techniques and the highest quality of materials available. Featuring spacious apartment units that are swathed in natural light and free-flowing ventilation, this township is designed to instil in its residents an overall sense of space, peace, and calmness. To this end, this premium development features an abundance of green areas and aesthetic design features that are pleasing to the mind as well as to the eye. The township is provided with round-the-clock security that is provided by a well-manned and well-equipped security force, which includes monitoring of individuals moving in and out of the township as well as CCTV monitoring of all key areas. In this safe and secure environment are also provided an ample number of deluxe and sumptuous amenities to ease the lives of the residents, which include an imposing clubhouse, swimming pool, and numerous other magnificent amenities that encourage socialization and wellness of body and mind, such as facilities for sports, both indoor as well as outdoor. Prestige Green Gables is a modern and cosmopolitan development that is laden with the most luxurious amenities to ensure that you and your family have a completely well-rounded and peaceful lifestyle.
Master Plan of Prestige Green Gables depicts an encompassing 15 acres boundary architected to deliver smart living space to its inhabitants. The master plan of the premise outlines a total area of 15 Acres with 5 acres dedicated for developing residential township and remaining 10 acres is used for establishing commercial complexes. This integrated development is a complete package with affordable, luxurious living spaces embellished with state of the art amenities and smart designs. The residential complex includes 4 high rise towers to include 1 Basement plus Ground with 12 storey arrangement. The project is developed in phases and the first phase is outlined to offer 406 residential units of type 1 BHK, 2 BHK, 2.5 BHK and 3 BHK luxury apartments.
Prestige Green Gables master plan portrays Grand Entry Arch with Security arrangements, Entrance Plaza, Exit Plaza, Car Parking, Driveway, Peripheral plantings, Fire Driveway, Tower Drop off, clubhouse plaza, Visitors vehicle parking, internal courts arena, seating area, Sand volley ball, practice basket ball court, surface car parking, courtyards with seating bench, skating rink, children’s play area, mini football field, lawn area, lazy pond, swimming pavilion with lounge area, designated pedestrian pathway, cycling track, outdoor gymnasium park, yoga deck, meditation deck, pedestrian crossing, toddler’s play zone, multipurpose play ground, lakeside garden, herb garden, sunken skate board area, amphitheatre, Get together zone, barbeque zone, Hammock Garden, butterfly garden with flowering plants & shrubs, pet park, senior citizen zone and water fountain area. The Service station includes organic waste storage, transformer yard, DG, Water treatment facility, waste segregator and rainwater harvesting facilities. The premise is surrounded by abundant green spaces that embrace its occupants with all its glory to bestow a livelihood of serenity and tranquillity. The surroundings are engulfed by picturesque views and landscapings that let its residents have a poised rendezvous within this well sculpted ecosystem. The project also offers an exciting range of community and recreation amenities that offer full scale entertainment option to its inhabitants. The Grand Clubhouse is loaded with all indoor amenities featuring spacious banquet hall, party terrace, cafe, saloon, indoor gym, indoor swimming pool, convenience store, library, ATM, crèche and other facilities. The kid’s ‘fun and activity’ zone includes a wide variety of gaming equipments, lush green multipurpose courts and kid’s pool. The premise includes dedicated wellness and fitness arena featuring an array of health and fitness amenities. From volleyball court to full-sized sunken skateboard platform to dedicated cycling tracks, every podium is thoughtfully planned to provide maximum benefits to its in-dwellers.
| Call | Enquiry |
|
